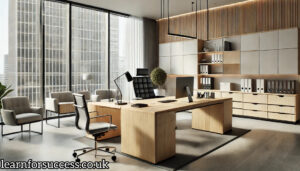Tudor Roof Trestles: A Simple Guide to Classic Roof Design
The Tudor period, spanning from the late 1400s to the early 1600s, left a lasting impact on architecture. One of the most recognizable features of Tudor buildings is their steeply pitched roofs, supported by a system of wooden beams known as Tudor roof trestles. These trestles not only provide essential support but also contribute to the iconic appearance of Tudor structures.
In this guide, we’ll explore Tudor roof trestles in detail, covering what they are, their components, the craftsmanship involved, and their ongoing influence on architecture.
What Are Tudor Roof Trestles?
Tudor roof trestles are wooden frameworks that support Tudor-style roofs. These roofs typically have a steep pitch, which allows for quick water runoff, essential in England’s wet climate. The triangular design of the trestles enables these steep angles, which are a key characteristic of Tudor architecture.
Key Components of Tudor Roof Trestles
Each part of a Tudor roof trestle has a specific role, contributing to the overall strength and stability of the roof. Here are the primary components:
- Principal Rafters: Diagonal beams that run from the ridge (top) of the roof down to the eaves (lower edges). They support most of the roof’s weight and help shape the roof’s steep pitch.
- Tie Beam: A horizontal beam at the base of the principal rafters. It connects the two sides of the roof and prevents the rafters from spreading apart under the roof’s weight.
- Collar Beam: Positioned higher up on the rafters, the collar beam connects them, adding extra stability and reducing the span of the rafters.
- King Post: A vertical beam that extends from the ridge of the roof down to the tie beam. It provides central support, particularly in larger roofs.
- Queen Posts: Two vertical beams used in some designs instead of a single king post. These posts divide the roof into two sections and offer additional support.
Each component works together to create a roof that is both strong and capable of supporting the steep angles that define Tudor architecture.
The Craftsmanship Behind Tudor Roof Trestles
Tudor roof trestles required skilled craftsmanship. Carpenters during the Tudor period were masters of their trade, particularly in working with wood.
One key technique was the mortise and tenon joint. Carpenters would cut a rectangular hole (the mortise) into one piece of wood and create a corresponding projection (the tenon) on another. The tenon fit snugly into the mortise, forming a joint that was both strong and secure. This method was durable and needed few metal fasteners.
Beyond their structural role, the wooden beams often featured intricate carvings. Carpenters adorned exposed beams with detailed designs, turning them into decorative elements. This attention to detail reflected the Tudor period’s emphasis on both function and beauty.
The Aesthetic Impact of Tudor Roofs
The steeply pitched roofs, supported by Tudorroof trestles, define Tudor architecture. Covered with thatch or tiles, these roofs contribute significantly to the iconic look of Tudor buildings.
Inside, the exposed roof structure adds to the aesthetic appeal. In many Tudor homes and public buildings, the wooden beams remain visible, creating a striking contrast with the lighter plaster walls. This combination of dark wood and light plaster became a hallmark of Tudor interiors.
The Enduring Influence of Tudor Roof Trestles
The durability and beauty of Tudorroof trestles have ensured their legacy in both historical preservation and modern design. Many Tudor buildings have survived for centuries, thanks largely to their robust roof structures.
The principles behind Tudor roof construction continue to influence modern architecture. While materials and techniques have evolved, the basic idea of using a triangular framework to support a steeply pitched roof remains relevant. Modern architects often draw inspiration from Tudor designs, incorporating similar elements to achieve both functional and aesthetic goals.
Conclusion
Tudorroof trestles are more than just structural elements—they are integral to an architectural style that has endured for centuries. Their design reflects a deep understanding of both structural engineering and aesthetics, combining practicality with beauty. Tudor roof trestles are not just relics of the past—they continue to inspire modern architecture.
Understanding the components, craftsmanship, and influence of Tudorroof trestles helps us appreciate this classic element of roof design. These trestles continue to shape architecture today, maintaining their place as a vital part of our architectural heritage.
Frequently Asked Questions (FAQs)
- What are Tudor roof trestles?
- Tudor roof trestles are wooden frameworks that support steeply pitched roofs in Tudor-style architecture.
- What are the main components of Tudor roof trestles?
- The main components include principal rafters, tie beams, collar beams, king posts, and queen posts.
- Why are Tudor roofs steeply pitched?
- Tudor roofs are steeply pitched to allow for quick water runoff, which is important in wet climates like England.
- How did Tudor carpenters build roof trestles?
- Tudor carpenters used skilled techniques like mortise and tenon joints, often adding intricate carvings to the wooden beams.
Also Read Learnforsuccess.co.uk














Post Comment